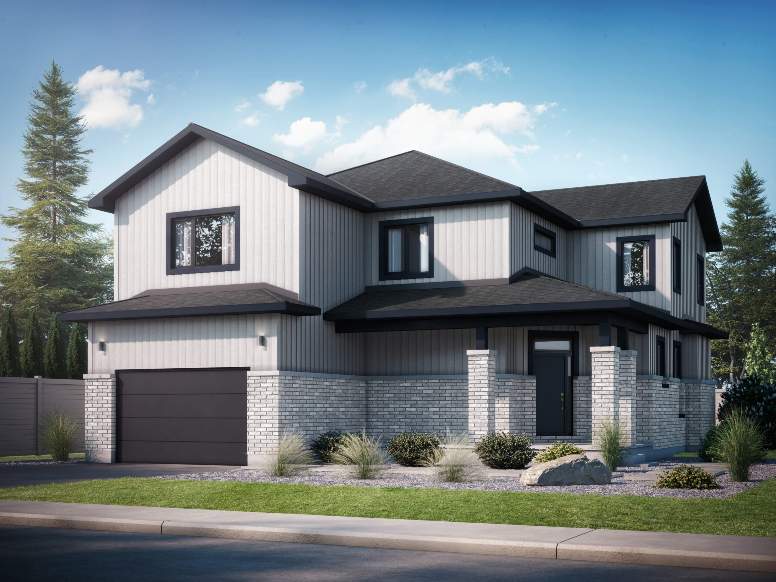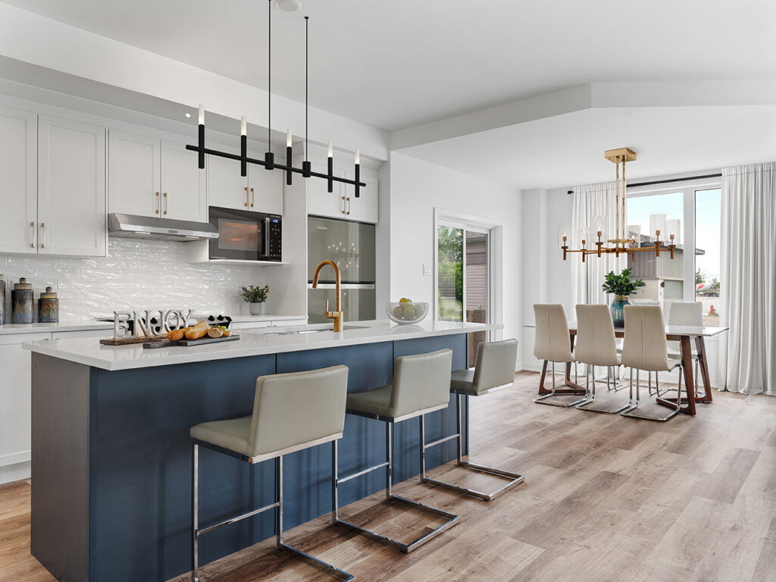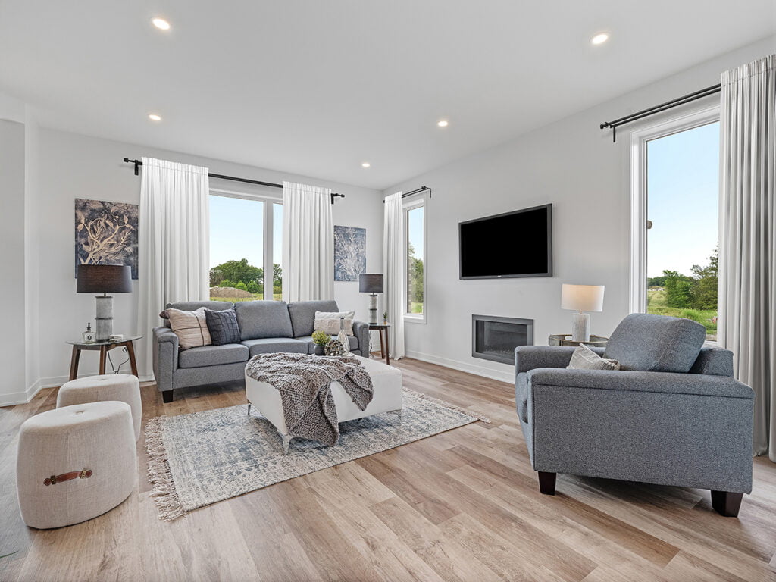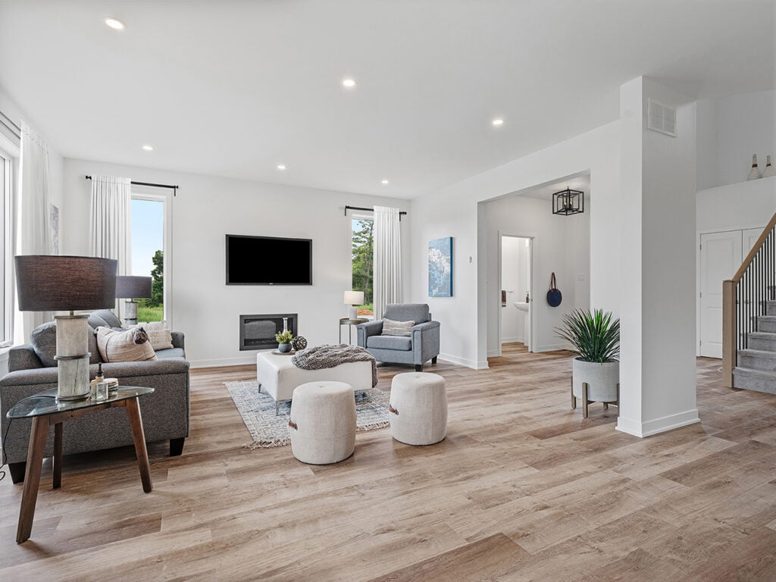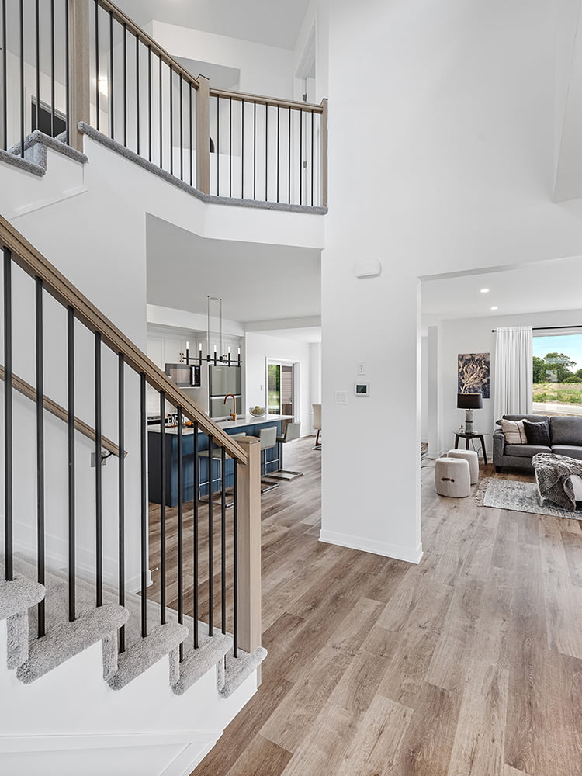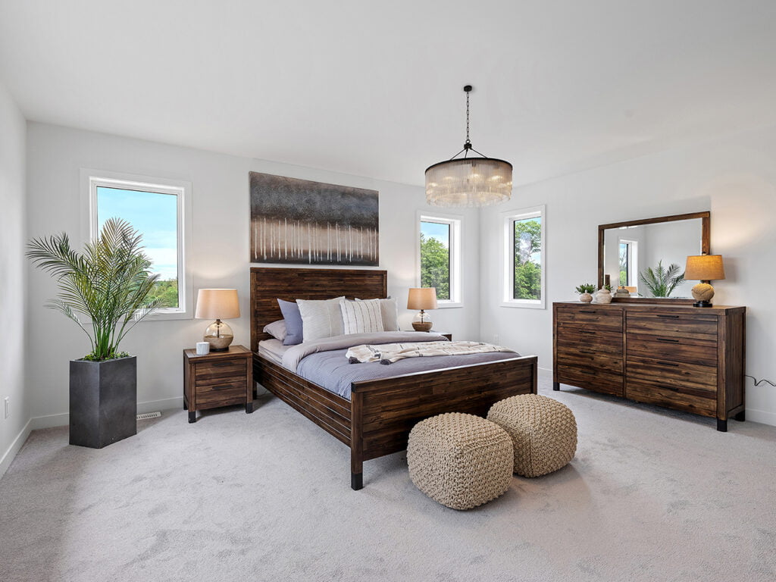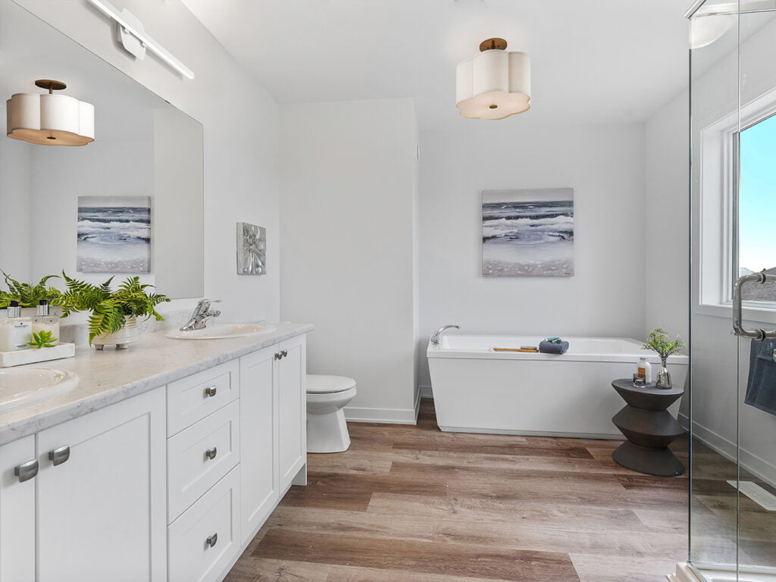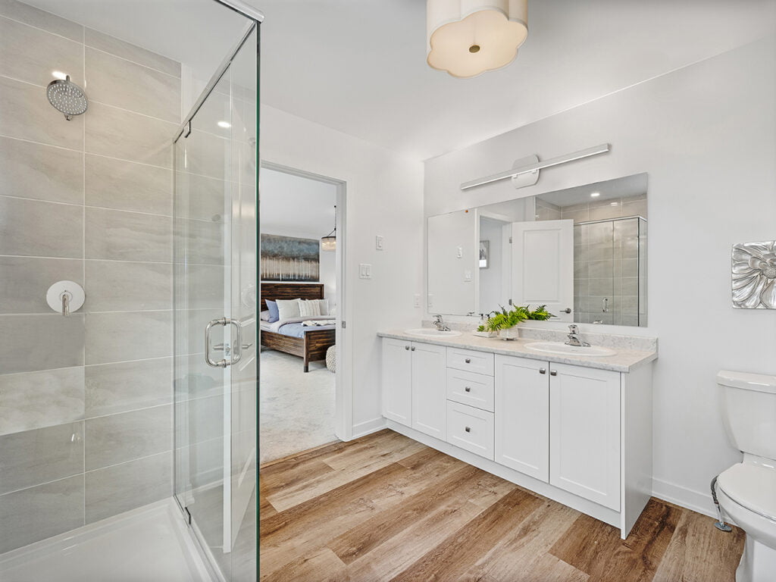


Contact us for pricing
Model: Torrent
Type: 2-Storey Singles
Floor Plans
Download Floor Plan- Covered front and back porch
- Spacious front entry foyer
- Luxury vinyl flooring throughout the main entry, kitchen, dining, and family room
- Quartz countertop in the kitchen Gas fireplace in the family room
- Laundry/mudroom on the main floor 3 piece rough-in in the basement for a future bathroom
- Egress windows in the basement
Main Floor
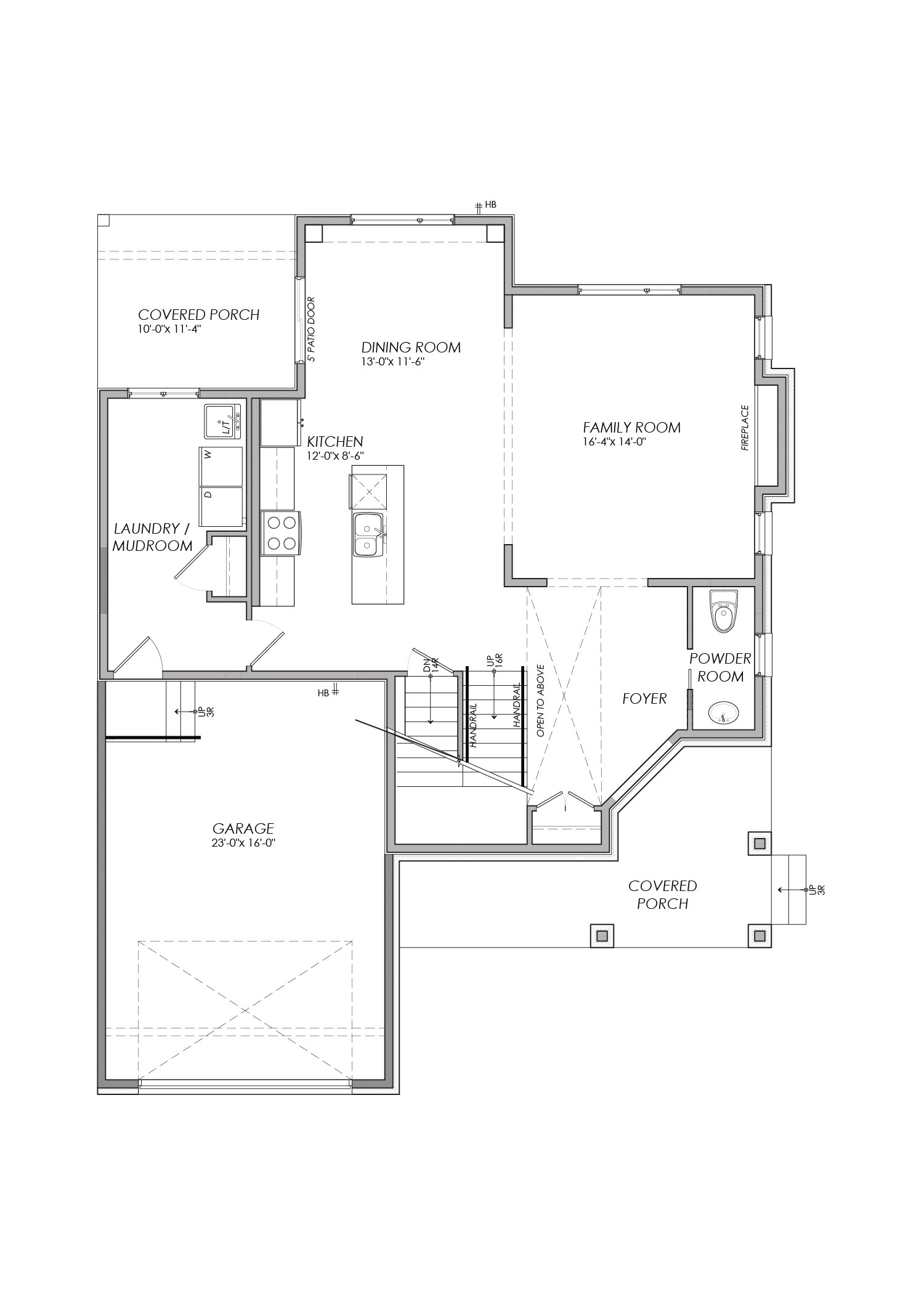
Second Floor
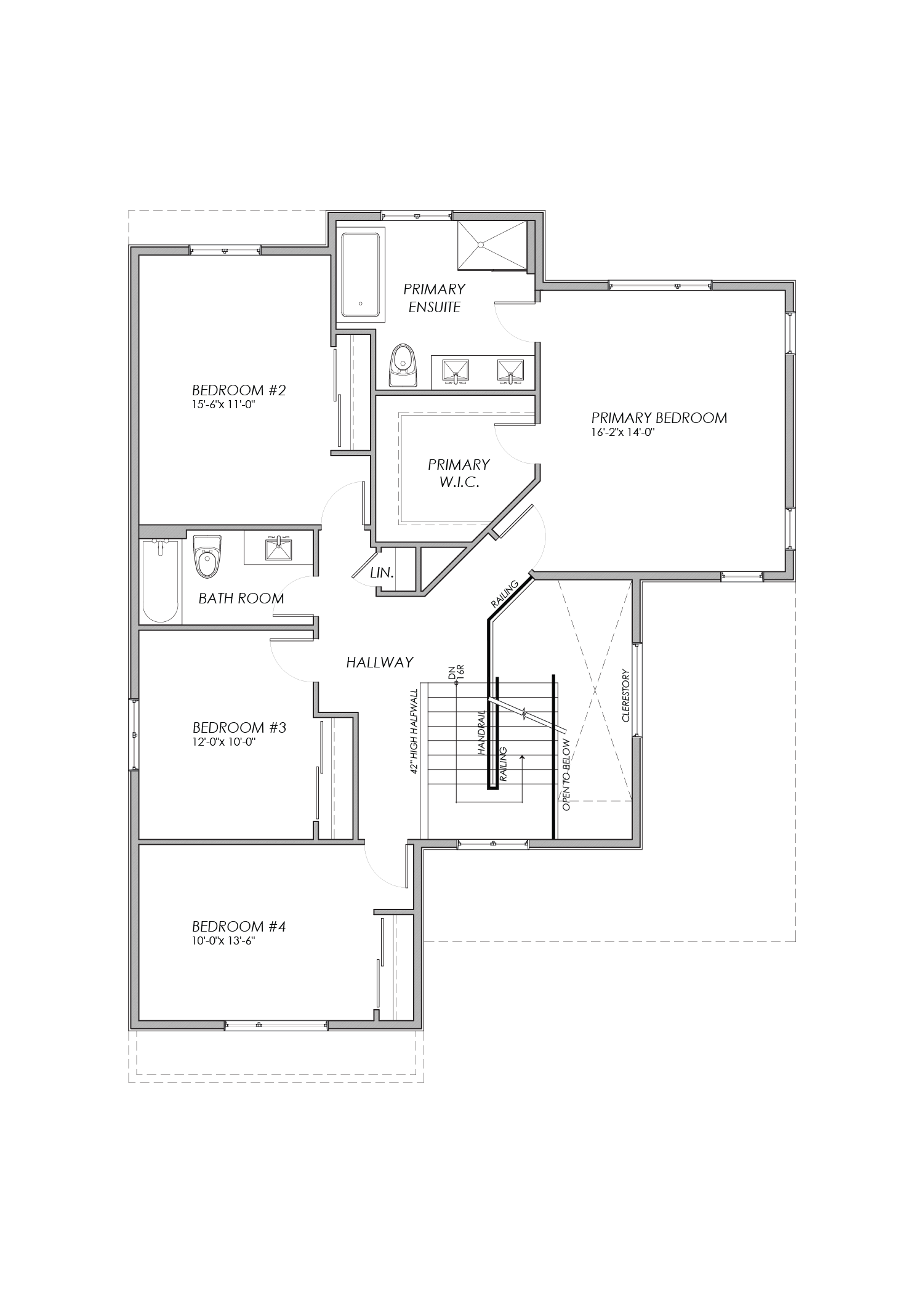
Basement
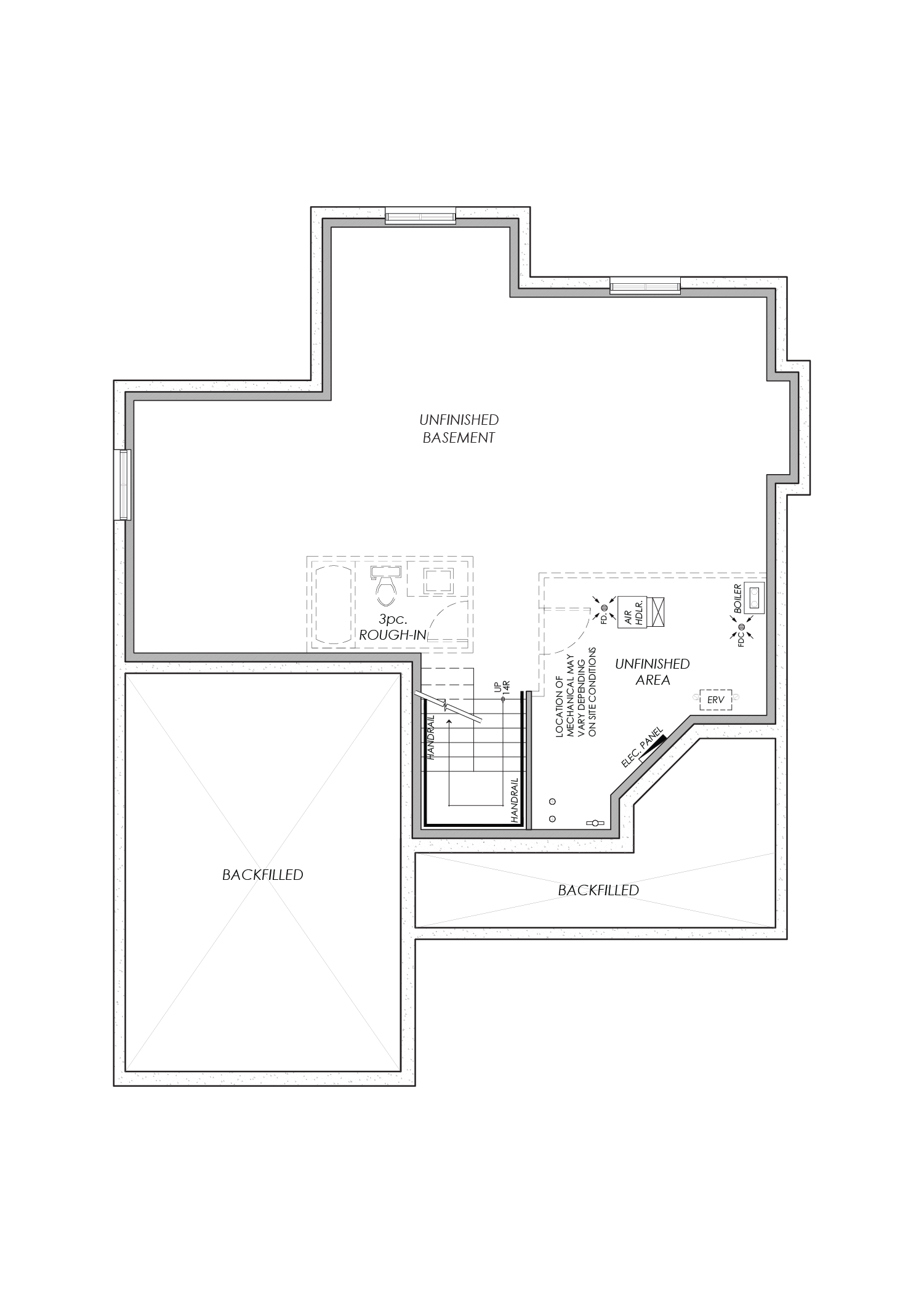
Room dimensions noted are to the face of finished walls. Areas noted are to the exterior of the framing/structure. Actual built dimensions may vary slightly due to construction requirements. E. & O. E.
Explore the Torrent
Santana Campanale
Stay up to date on Callahan Estates by registering for updates!
Register for Updates

< Return to Floorplans

