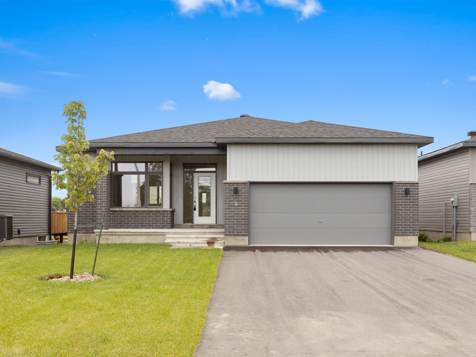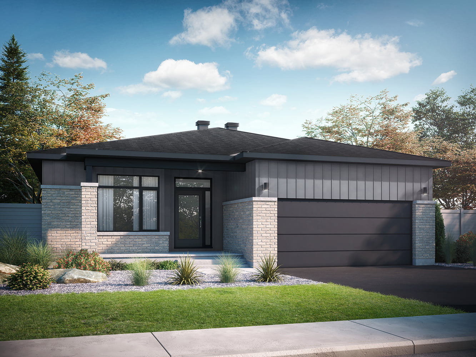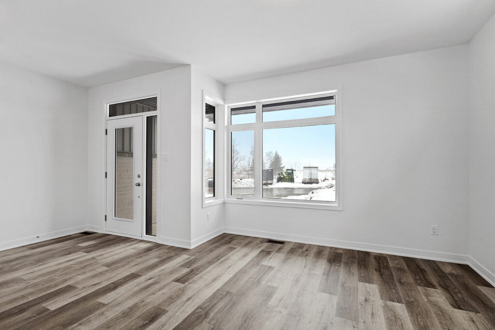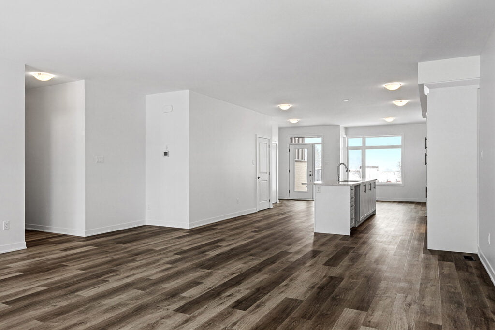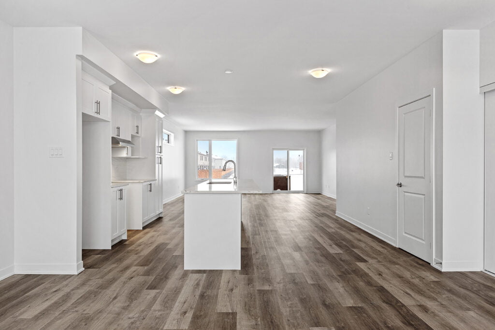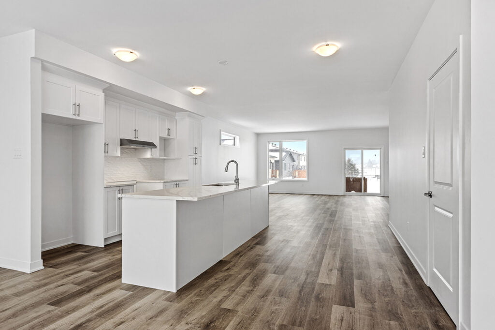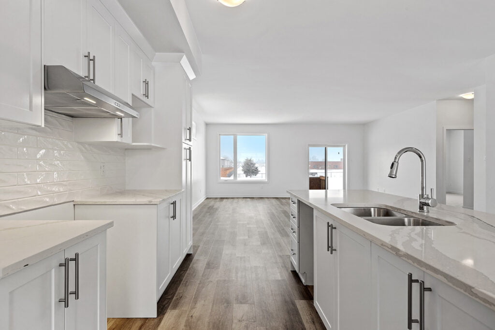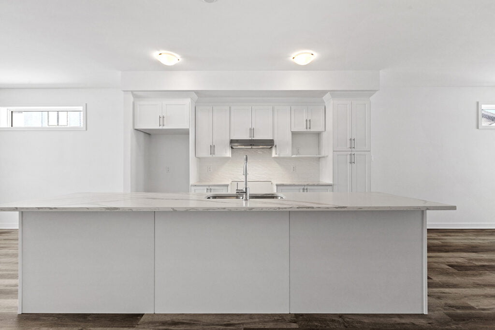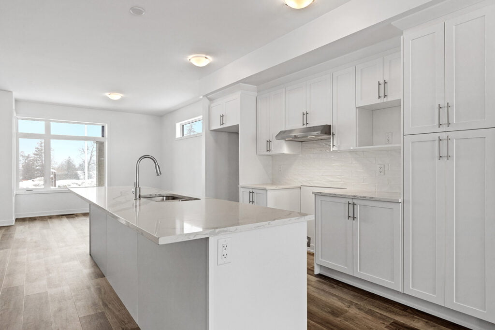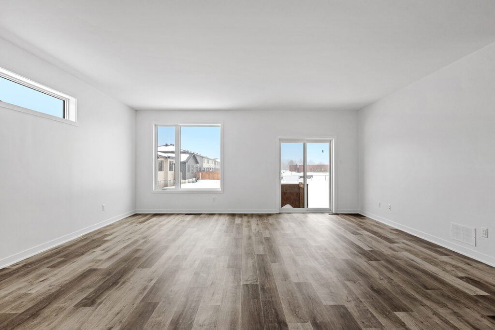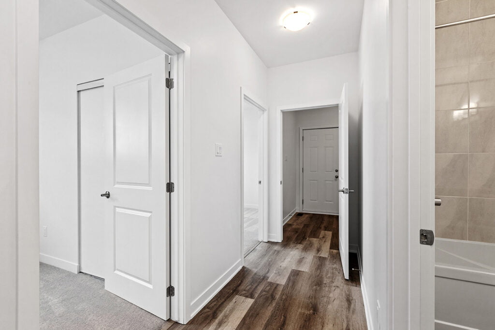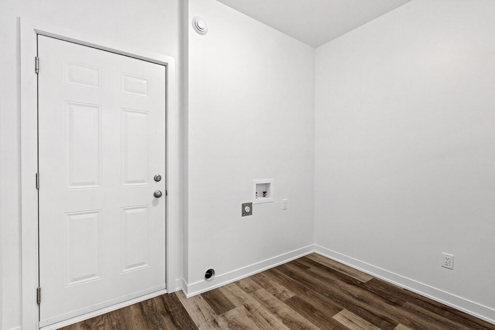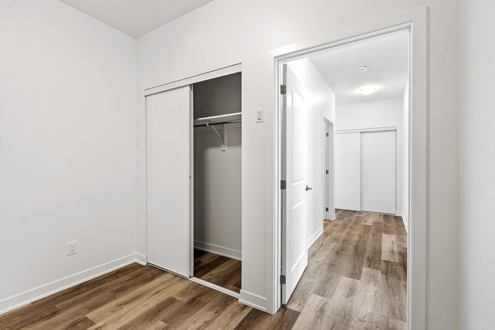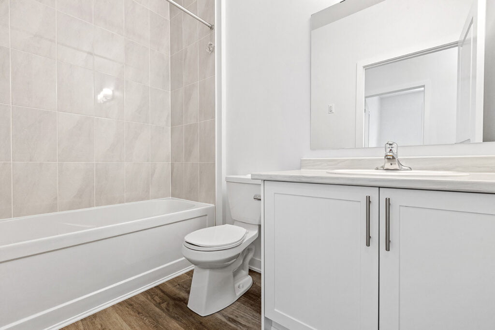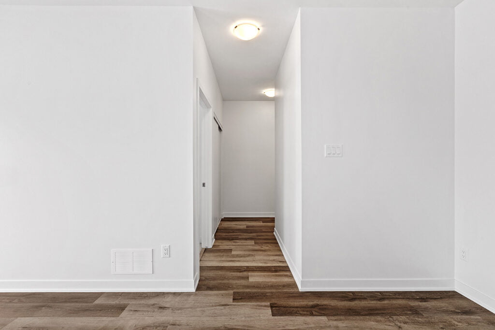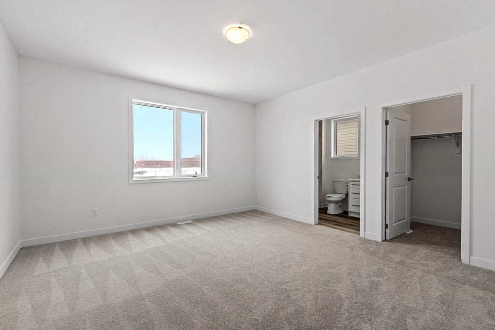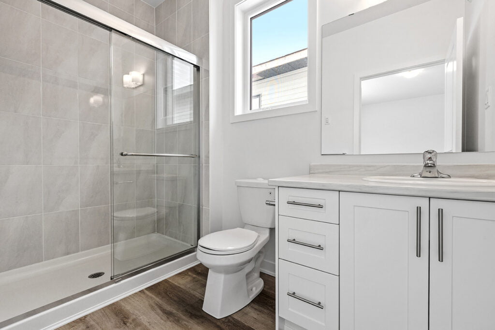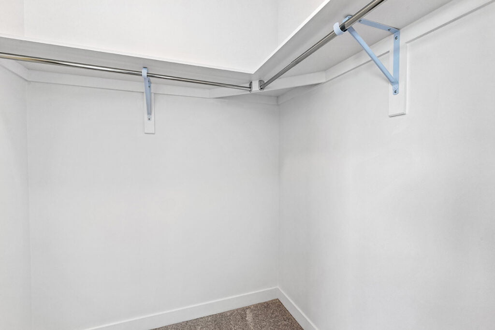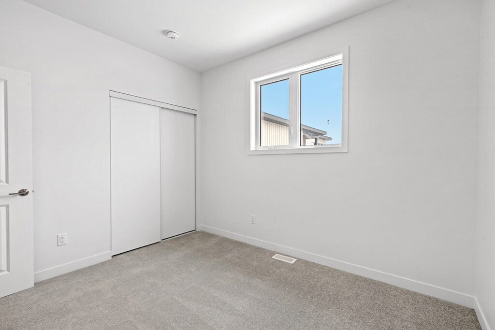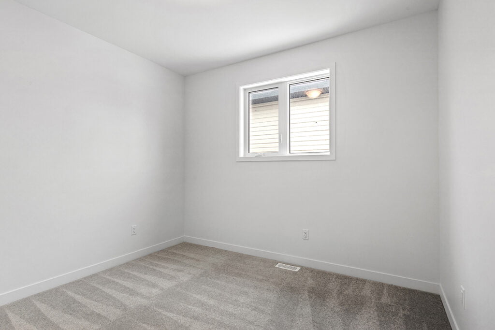

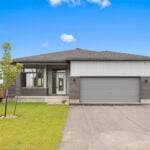
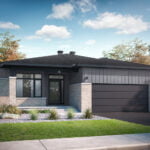
Contact us for pricing
Model: Whitewater
Type: Bungalows
Floor Plans
Download Floor PlanMain Floor
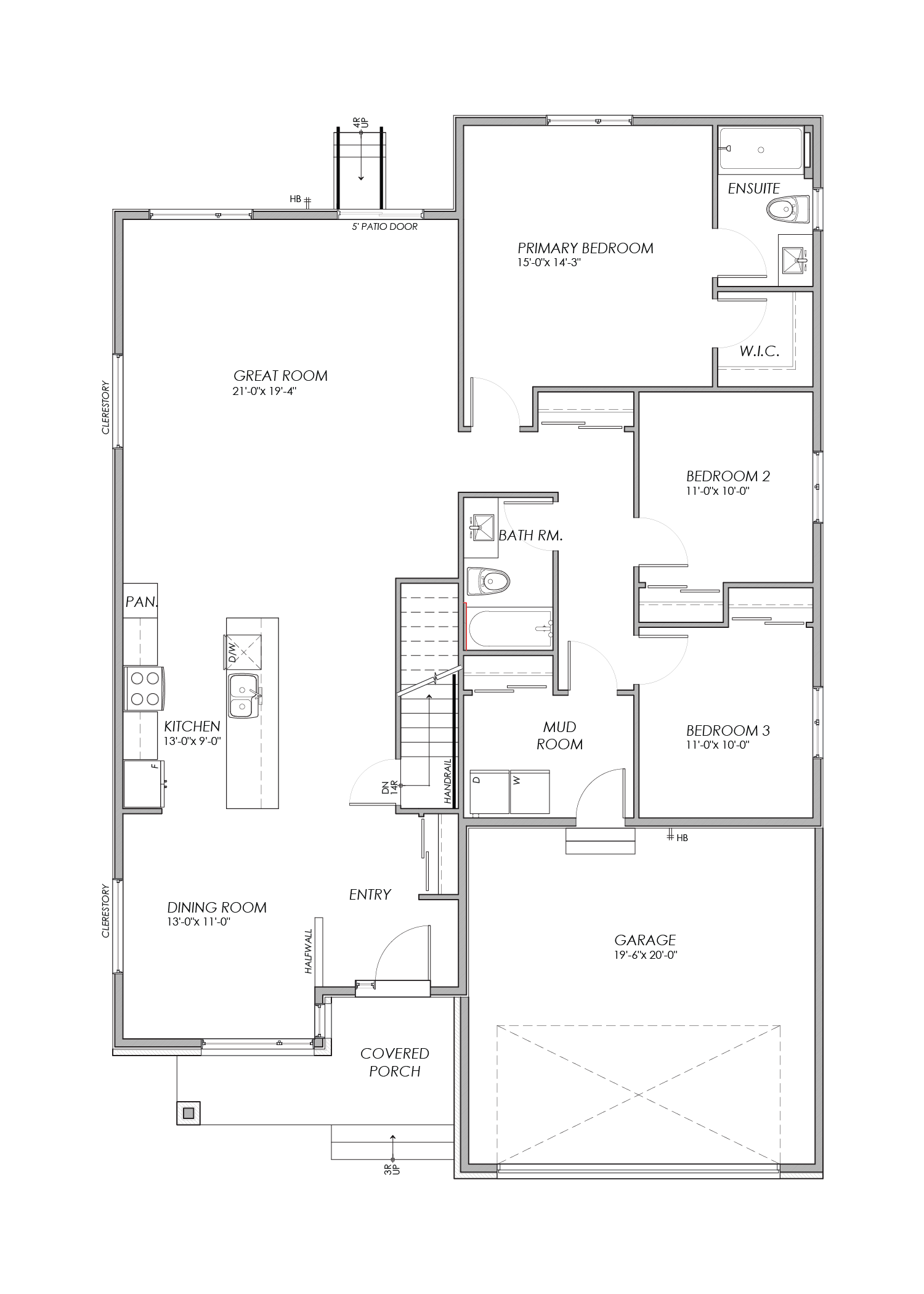
Basement
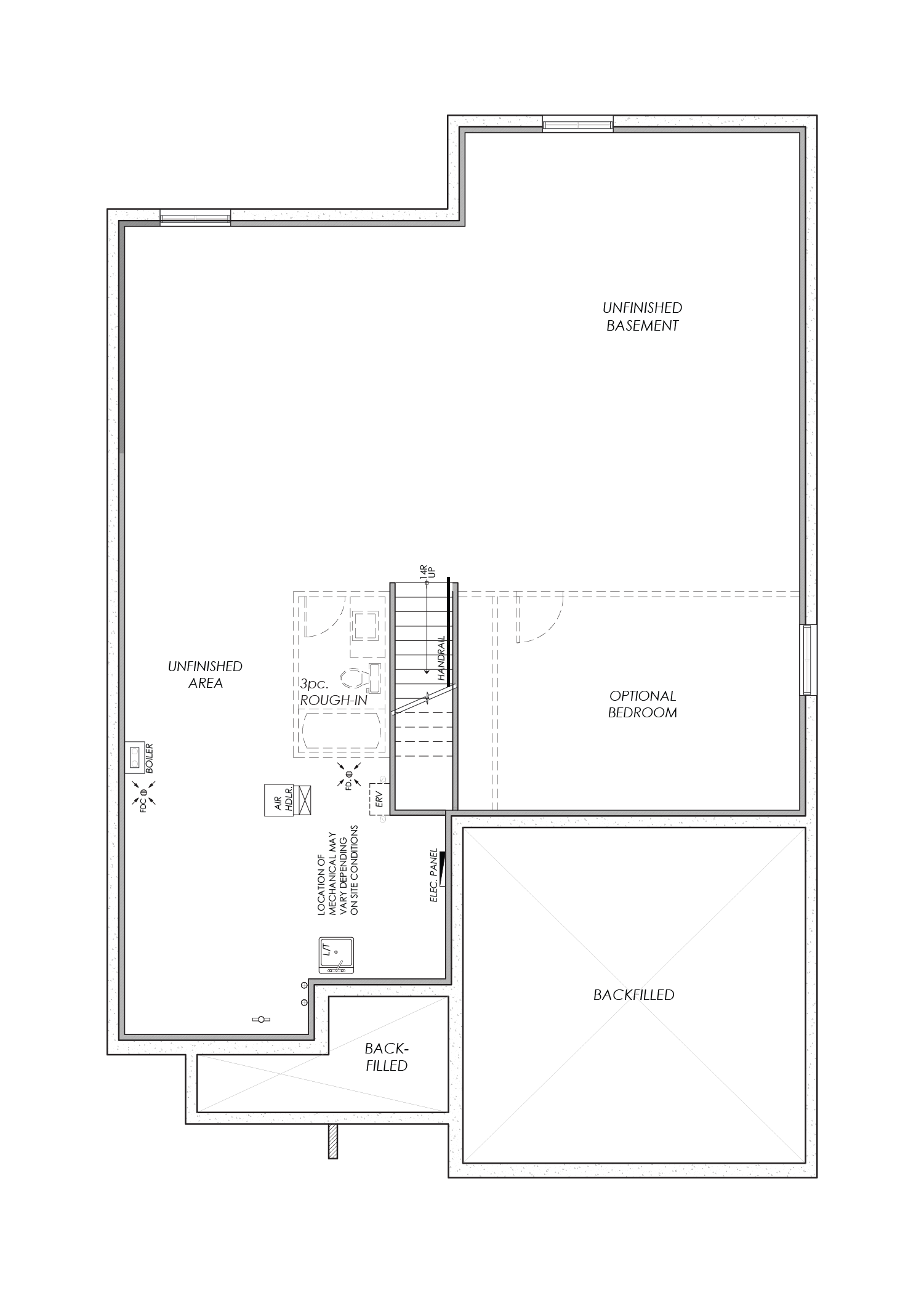
Room dimensions noted are to the face of finished walls. Areas noted are to the exterior of the framing/structure. Actual built dimensions may vary slightly due to construction requirements. E. & O. E.
Model Features
- Double car garage
- Covered porch
- Luxury vinyl flooring throughout the entry, main hall, kitchen, dining, and great room
- Kitchen pantry
- Quartz countertop in kitchen
- Laundry/mudroom on the main floor 3 piece rough-in in the basement for a future bathroom
- Egress windows in the basement
Explore the Whitewater
Santana Campanale
Stay up to date on Callahan Estates by registering for updates!
Register for Updates

< Return to Floorplans

