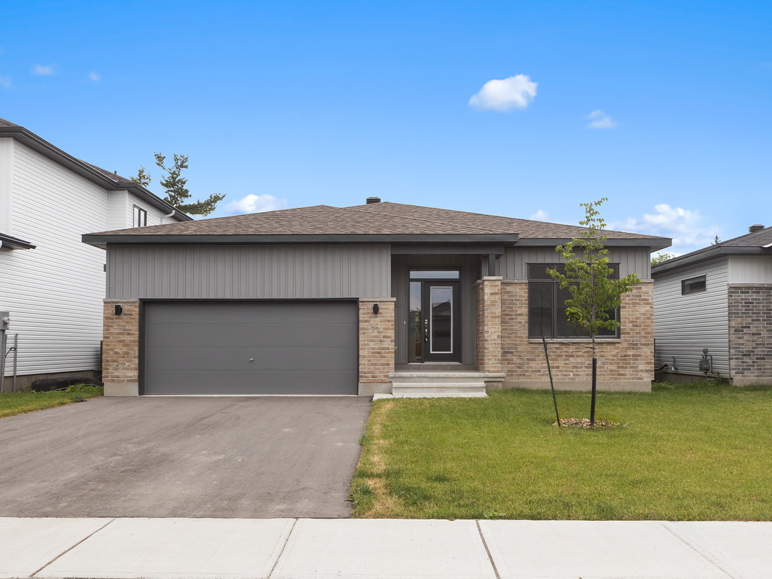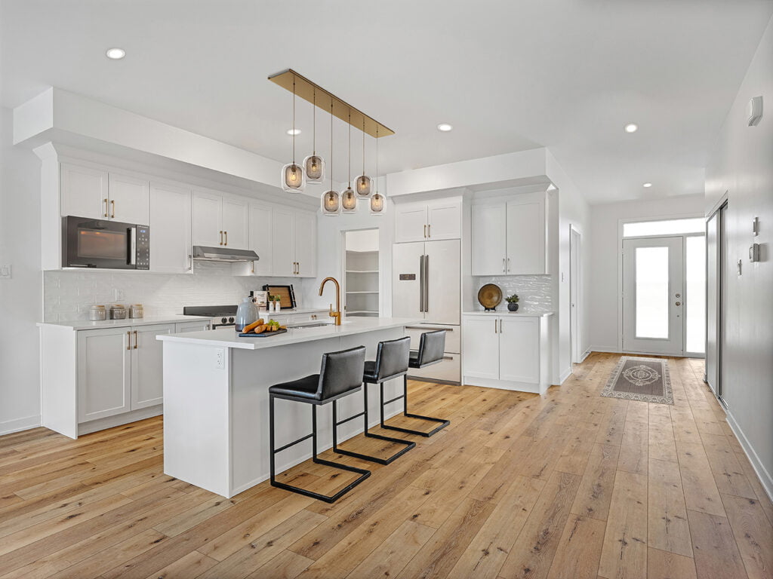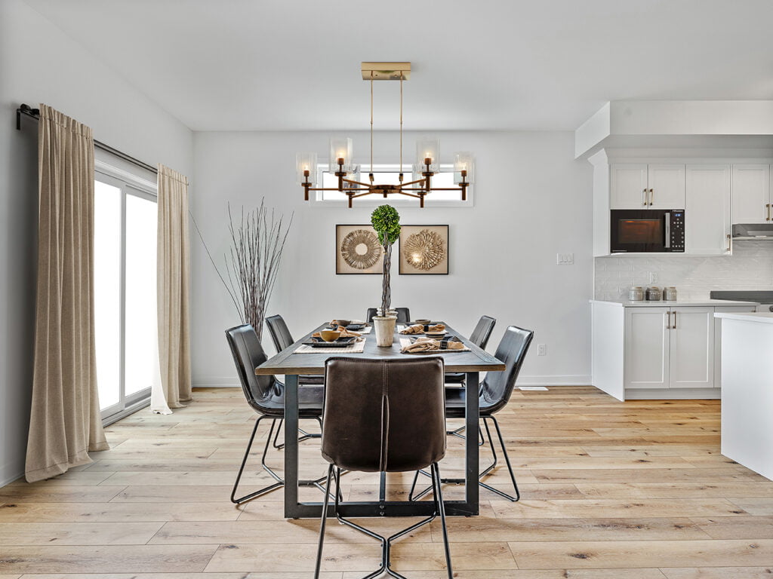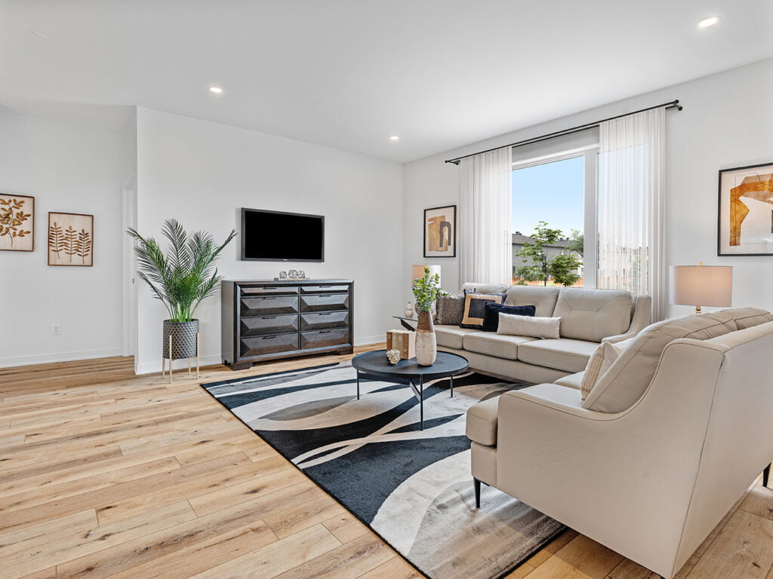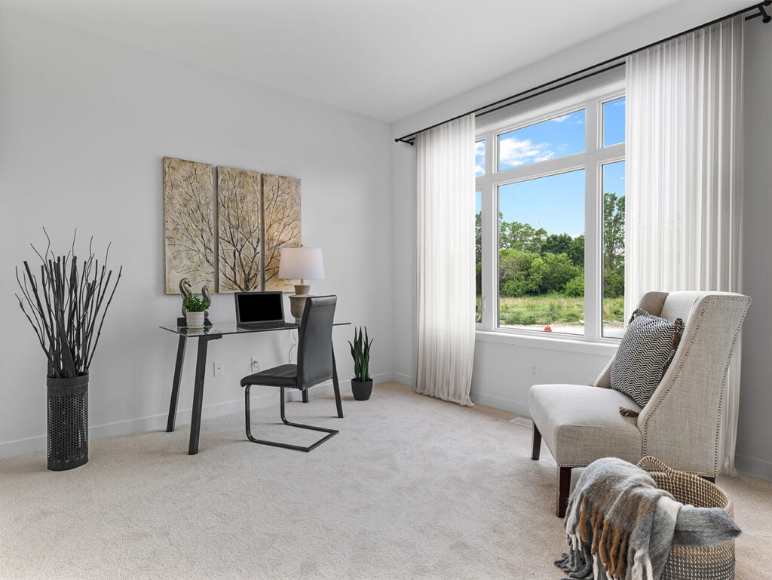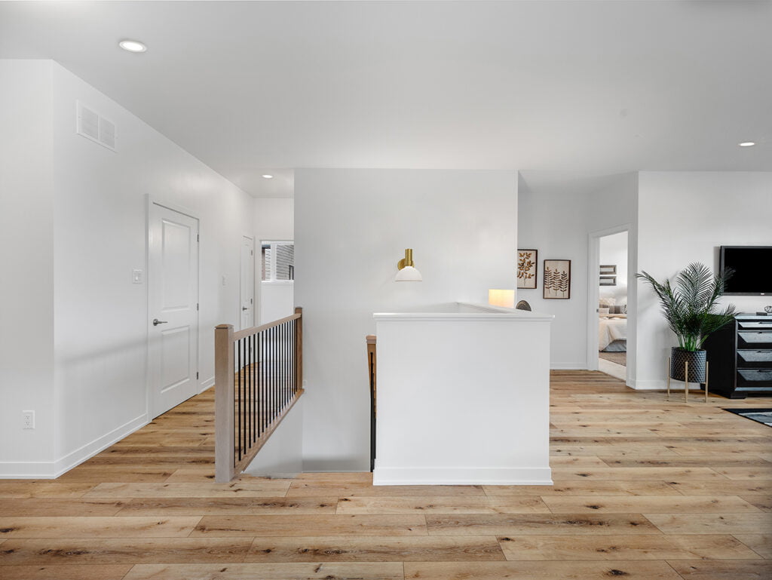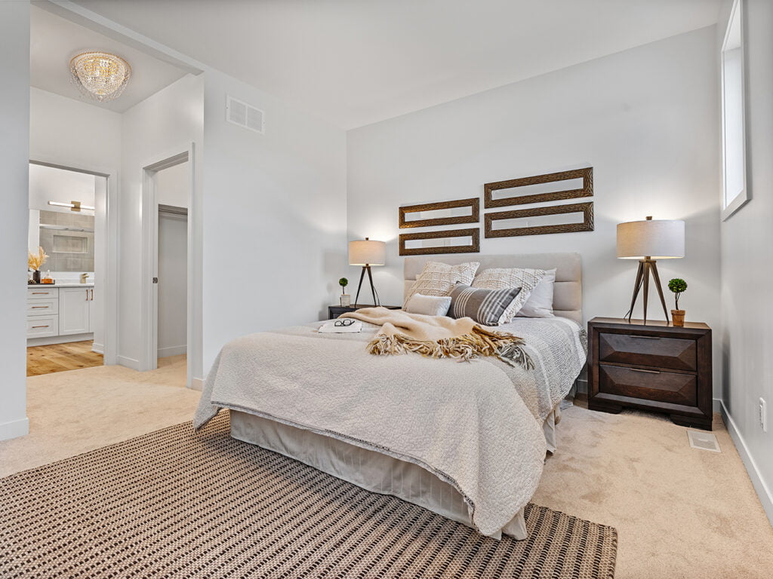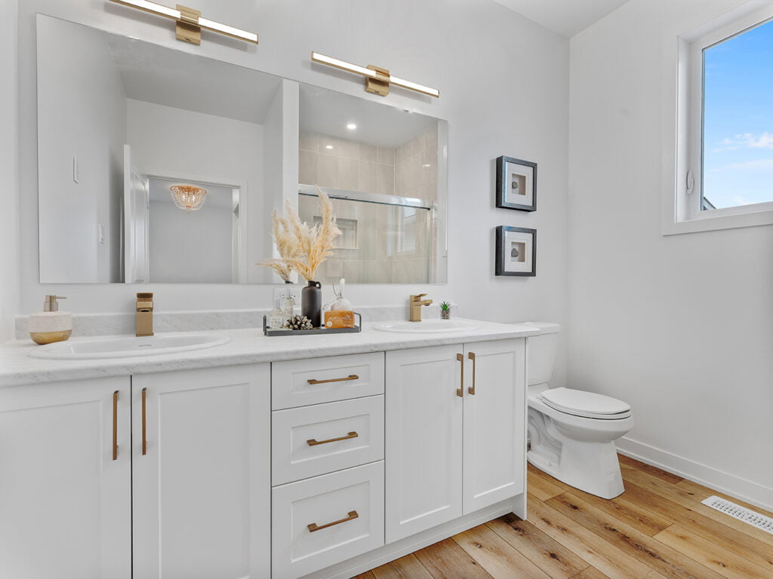
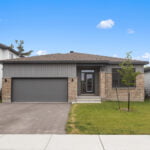
$799,900
Model: Avon
Type: Bungalows
Community: Callahan Estates in Arnprior
Floor Plans
Download Floor PlanMain Floor
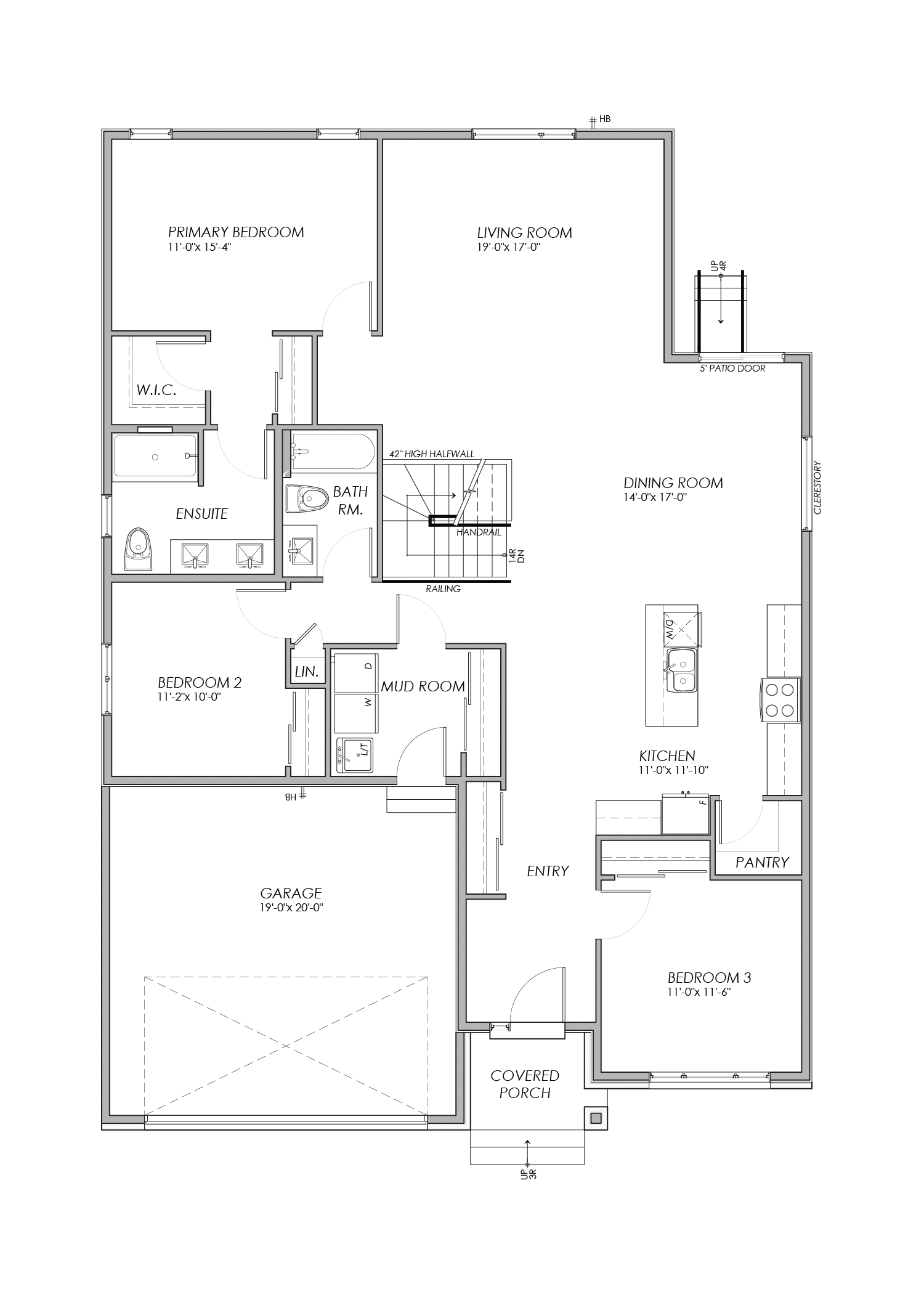
Basement
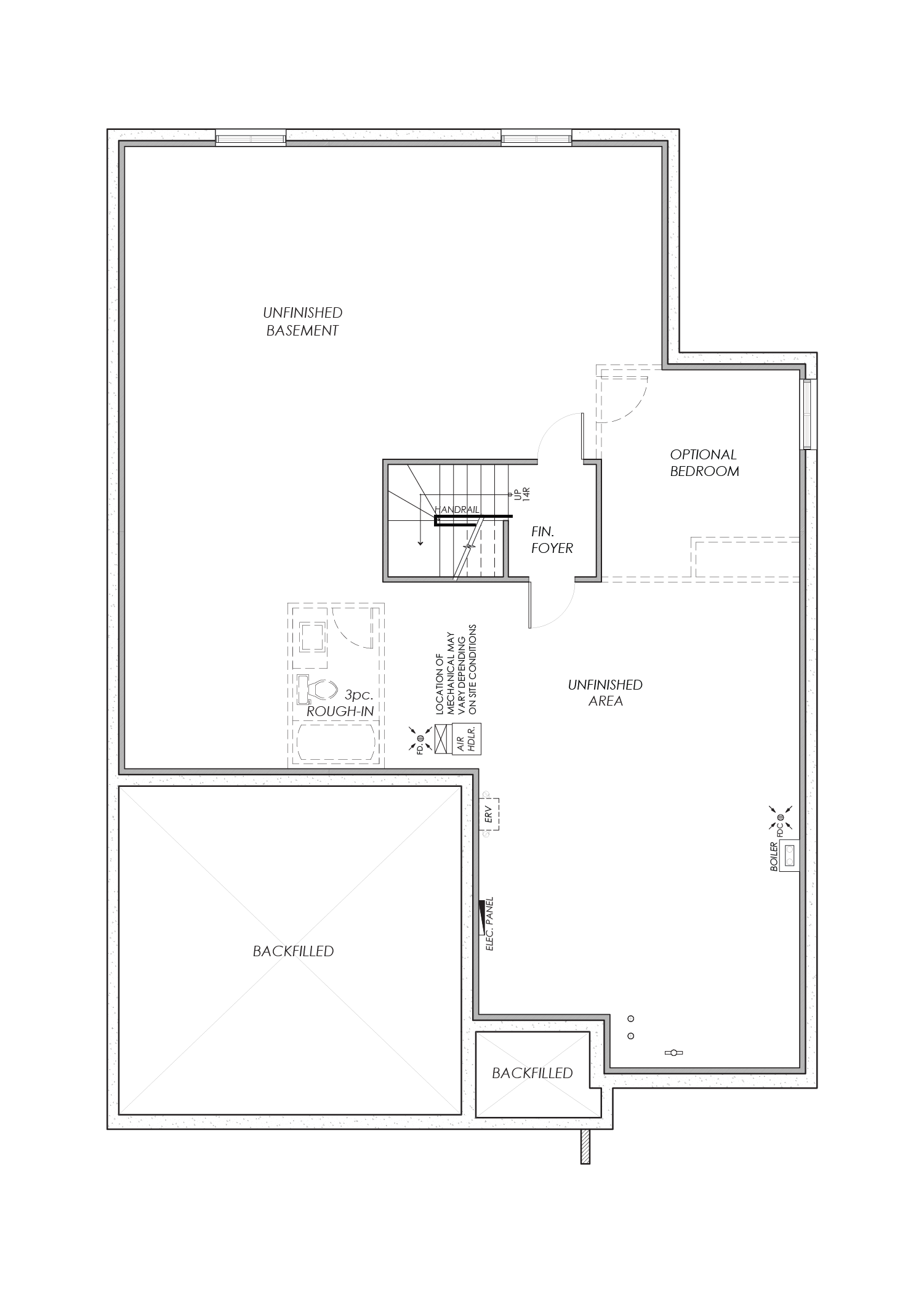
Room dimensions noted are to face of finished walls. Areas noted are to exterior of framing/ structure. Actual built dimensions may vary slightly due to construction requirements. E. & O. E.
Site Plan
Download Site Plan
All renderings are artist’s concepts. Size materials and specifications are subject to change without notice. E.&.O.E.
Model Features
- Avon model, lot 97
- Oversized tree-lined lot backing onto Jed Creek
- Immediate occupancy
- Double car garage
- No rear neighbours
- Covered porch
- Luxury vinyl flooring throughout the main entry, kitchen, living and dining room
- Quartz countertop in kitchen
- Walk-in kitchen pantry
- Upgraded kitchen cabinets with filler to bulkhead
- Upgraded kitchen backsplash
- Upgraded kitchen faucet
- Upgraded kitchen hardware
- Open concept living/dining room
- Laundry/mudroom on main floor
- Double sink in primary bedroom ensuite
- 3 piece rough-in in basement for future bathroom
- Egress windows in basement
Explore the Avon Model
Images of similar model shown. Actual units/colours may vary. Please contact our sales team for details.
Santana Campanale
Stay up to date on move-in ready homes by registering for updates!
Register for Updates


